SİRİUS (978 m2)
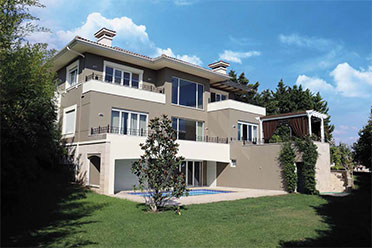 This magni�cent, triplex, large villa type has the largest layout in the project including
a large garden.
This magni�cent, triplex, large villa type has the largest layout in the project including
a large garden.
On the garden level there are a hobby room, roomy spaces that can
be used as home theatre or garden room, an indoor garage with automatic
door for two vehicles, a laundry room, space for installing an elevator, space for a steam
room, two servant rooms.
The ground �oor is comprised of a high-ceilinged living
room, a large and spacious kitchen, a dining room, an en-suite study room/guest room,
�replace installing capability in the living room and the hobby room,
while on the upper level are a master suite with a terrace, two large kids' rooms,
and a scenic hobby room in the tower.
This villa enjoys big terraces and
balconies suited for large estates on the villa tower and a commodious storage
capacity on the garden �oor.
4 Sirius villas are offered in the project.
SİRİUS FLOOR PLANS




MİRA (669,27 m2)
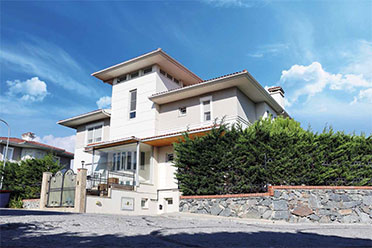 This deluxe triplex villa with natural landscaping enjoys a spectacular and rich
layout in its interior and exterior design.
This deluxe triplex villa with natural landscaping enjoys a spectacular and rich
layout in its interior and exterior design.
On the entrance level there are a spacious
hallway, high-ceilinged living room with a terrace, �replace installing capability
in the living room and the garden room, a large and functional kitchen,
an en-suite study room/guest room, while on the garden level are a hobby room,
large spaces that can be used as home theatre or garden room, an indoor
garage with automatic door for two vehicles, a laundry room, a servant room,
space for a steam room. The upper level includes a large master suite with a terrace,
two large kids' rooms, a scenic hobby room and a terrace in the tower,
and further commodious storage spaces.
Mira is the ideal villa type for those who
have a lot of furniture and prefer spacious, comfortable houses.
22 Mira villas are offered in the project.
MİRA FLOOR PLANS




ARMADOR (549,42 m2)
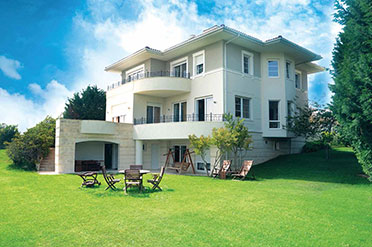 This is a deluxe triplex villa with a rich exterior design and spectacular natural landscaping.
On the entrance level there are a spacious hallway, high-ceilinged living room with a terrace,
�replace installing capability in the living room and the garden room, a large and functional
kitchen, an en-suite study room/guest room, while on the garden level are a hobby room,
large spaces that can be used as home theatre or garden room, an indoor garage
with automatic door for two vehicles, a laundry room, a servant room, space for a steam room.
This is a deluxe triplex villa with a rich exterior design and spectacular natural landscaping.
On the entrance level there are a spacious hallway, high-ceilinged living room with a terrace,
�replace installing capability in the living room and the garden room, a large and functional
kitchen, an en-suite study room/guest room, while on the garden level are a hobby room,
large spaces that can be used as home theatre or garden room, an indoor garage
with automatic door for two vehicles, a laundry room, a servant room, space for a steam room.
The upper level includes a large master suite with a terrace, two large kids' rooms, a scenic
hobby room and a terrace in the tower, and further commodious storage spaces.
Armador is the choice for those who have a lot of furniture and prefer
spacious, comfortable hous es. 12 Armador villas are offered in the project.
ARMADOR FLOOR PLANS



KATAMARAN & TRAMOLA (589,79 m2)
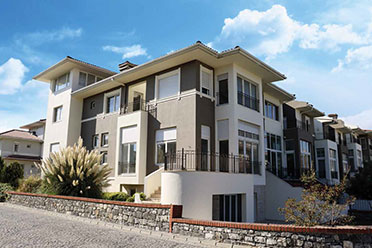 This is a corner-type semi-detached triplex villa which is as commodious
and spacious as a detached triplex house.
This is a corner-type semi-detached triplex villa which is as commodious
and spacious as a detached triplex house.
The high-ceilinged, illuminated and
spacious entrance level and the rich and exclusive exterior design are
completed with a living room and a hobby room with �replace installing capability,
large spaces that can be used as hobby room, home theatre or garden room
on the garden level, a servant room, an indoor garage with remotely
controlled door, and a laundry room. On the garden and entrance levels
are en-suite study/guest room with terrace, while the upper level includes a
master suite and two large kids' rooms, a scenic hobby room in the tower.
10 Katamaran & Tramola villas are offered in the project
KATAMARAN & TRAMOLA FLOOR PLANS




KALİPSO (472,78 m2)
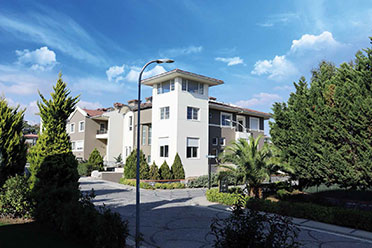 This triplex terraced type villa is situated in the mid-section of the attached
villa units and has a smaller garden.
This triplex terraced type villa is situated in the mid-section of the attached
villa units and has a smaller garden.
The ground level is comprised of a high-ceilinged
hallway, a versatile kitchen, an en-suite study/guest room, a living room with �replace
installing capability.
The garden level includes large spaces that can be used
as hobby room, home theatre or garden room, a servant room, an indoor garage
with remotely controlled door, a laundry room, storage and a technical room.
On the upper level are a spacious master suite and two large kids' rooms.
This is a comfortable choice for families with two kids.
6 Kalipso villas are offered in the project.
KALİPSO FLOOR PLANS



ALESTA (459,00 m2)
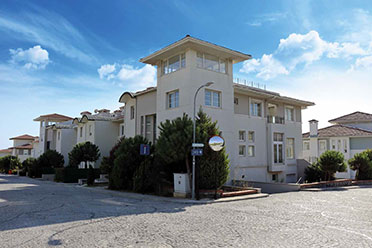 This cozy and convenient villa is the smallest type in the project,
and enjoys a row house type layout with a garden and the comfort of a residence.
This cozy and convenient villa is the smallest type in the project,
and enjoys a row house type layout with a garden and the comfort of a residence.
The ground level includes a high-ceilinged hallway, a large kitchen with a
corner space reserved for breakfast, a large, functional living room.
On the garden level are large spaces that can be used as hobby room, home
theatre or garden room, a servant room, a laundry room, an indoor garage with
remotely controlled door, storage and a technical room.
On the upper level are a spacious master suite and two large kids' room s.
6 Alesta villas are offered in the project.
ALESTA FLOOR PLANS




